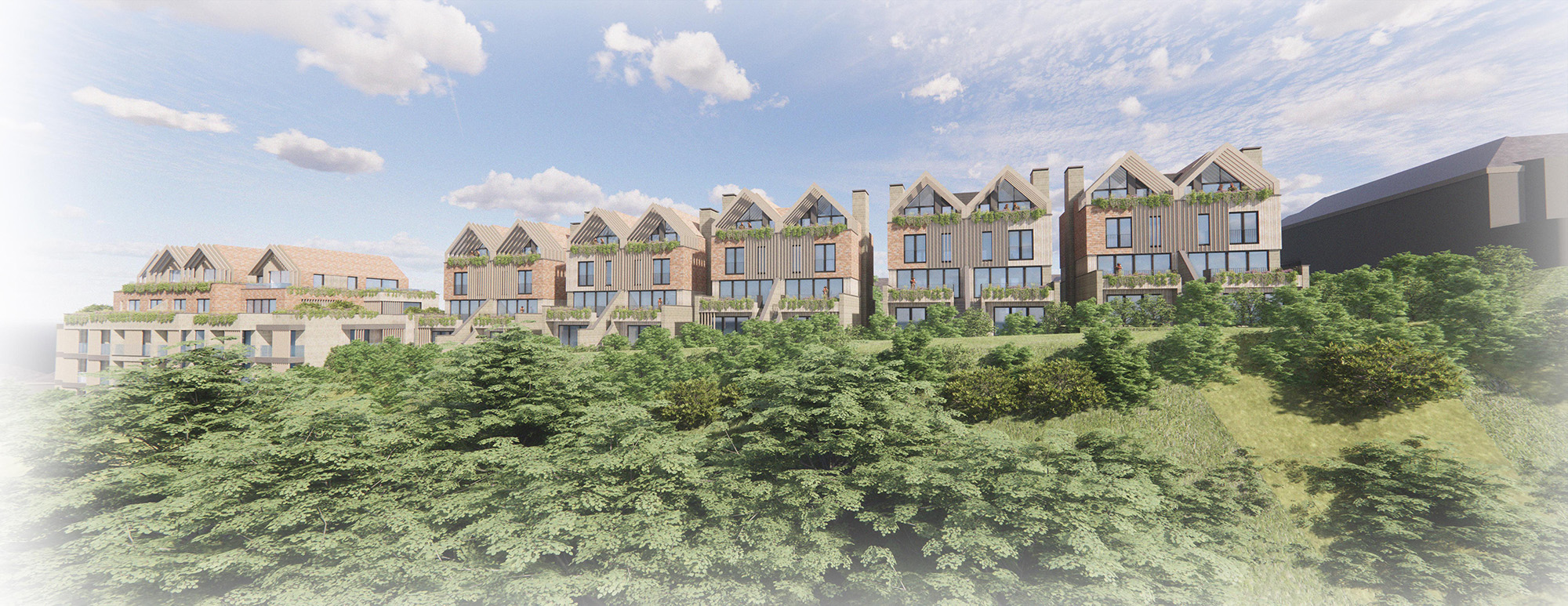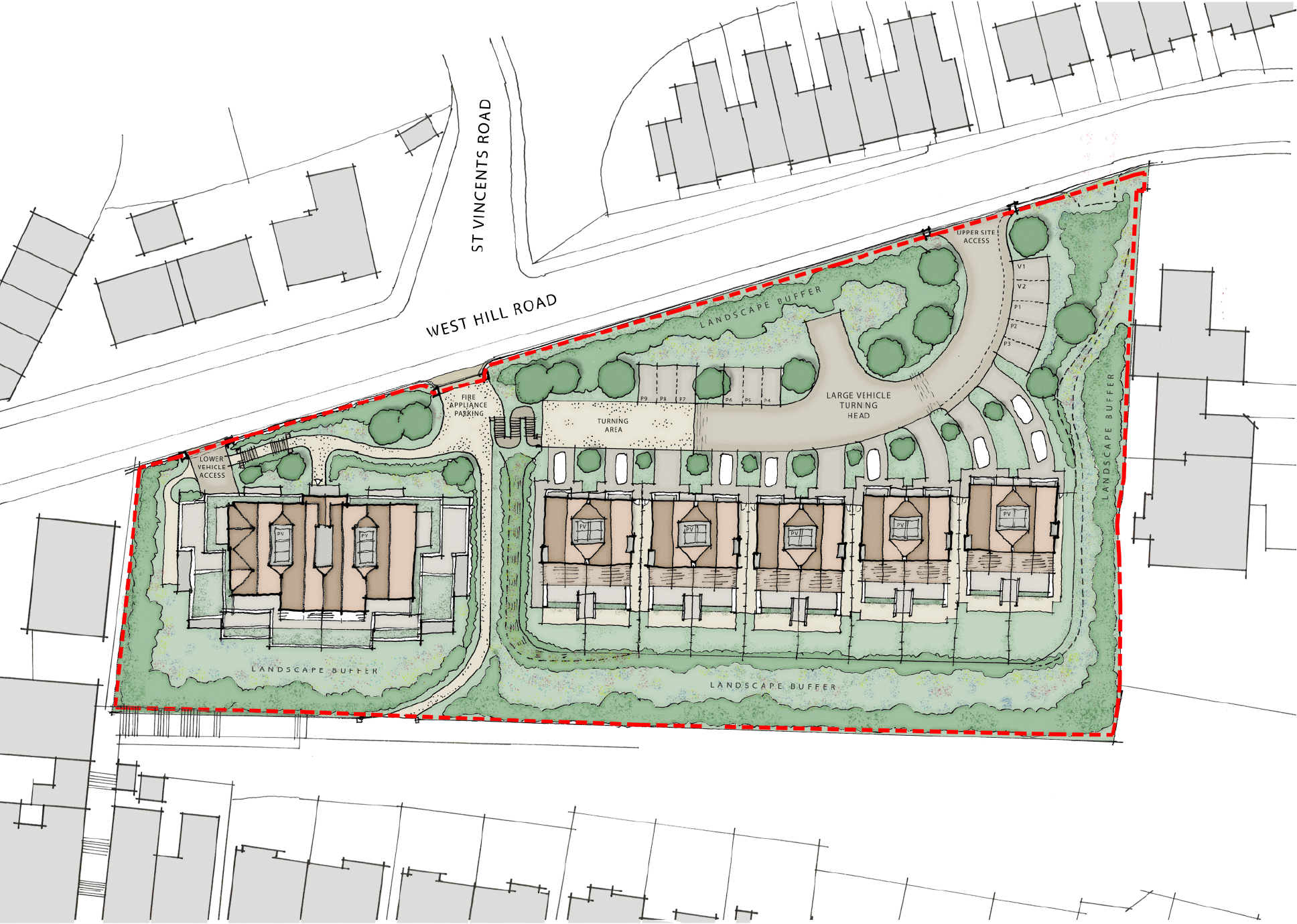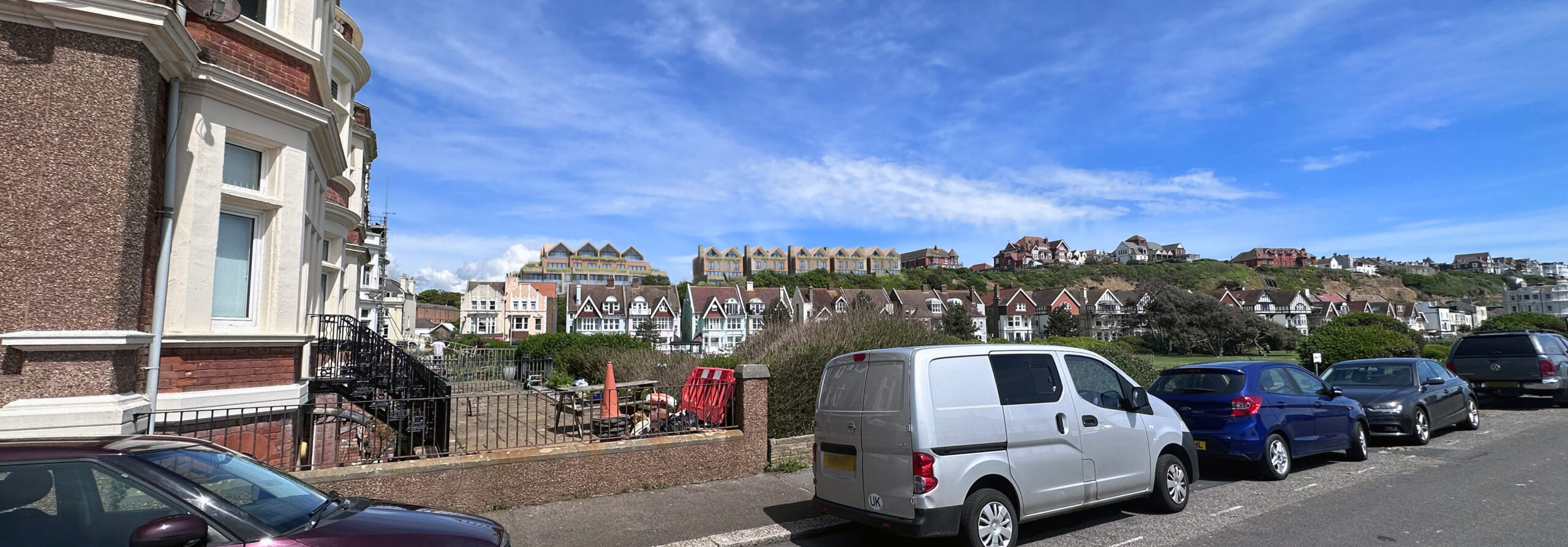Technical Considerations
The development team has prepared supporting technical documents to accompany the planning application and the final submission will be informed by the recommendations of these reports. The work commissioned to date includes the following:
Ecology
Experienced ecological consultants, Native Ecology, have been appointed to conduct a thorough assessment of the site. To date a preliminary ecological appraisal has been completed which uncovered the need for further survey works to be undertaken. These surveys are currently ongoing and the results of them will inform the final ecological impact assessment detailing required mitigation measures that will be incorporated into the final development proposals.
Biodiversity Net Gain (BNG) is a statutory requirement that ensures habitats for wildlife are left in a measurably better state than they were before development. This site will deliver a biodiversity net gain of 10% resulting in a better-quality natural habitat. These assessments are ongoing.
Cliff stability
A specialist structural engineer has been appointed to assess the impact the development will have on the cliff stability. The proposed development has been designed closely with the structural engineer’s input in order to ensure that the situation is no worse to the present state and that it will even provide a betterment by improving the site drainage and by removing significant amount of earth. The planning application will be accompanied by the full cliff stability assessment.
Access & Highways
The highways authority has been consulted via pre-app and the principles of access and parking and other considerations have been agreed (subject to firming up the details).





